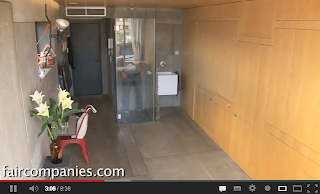So what is my content?
My original proposal was to highlight the impact of new technology and how it would impact us socially. I have refined my interest down to the social impact of living in a small house and adopting the small house principles and way of life, which would fall under sustainability and the social impact.
The reason for the change is the fact that I stumbled across the 'we the tiny house people' documentary and it felt a lot more fresh and another starting point in which I can start to picture a practice of design that will underpin this theory.
The main points I got from the Dirksten's film was the basic question of why do we think owning a big house is a sign of success? Big houses are no efficient to run or buy, with overheads such as heating and maintenance being a lot more expensive then in comparison to a smaller house. Land prices are rising and with the economy being extremely unpredictable currently why risk buying into a big mortgage? The small house concept isn't just a gimmick its more then that, it evaluates our true mandatory needs.
So here I will tie the idea of small housing into social impact and sustainability. I think you can make a comparison between small house design and graphic design also. obviously with the whole Swiss modernism movement against the post-modern.
The main points I got from the Dirksten's film was the basic question of why do we think owning a big house is a sign of success? Big houses are no efficient to run or buy, with overheads such as heating and maintenance being a lot more expensive then in comparison to a smaller house. Land prices are rising and with the economy being extremely unpredictable currently why risk buying into a big mortgage? The small house concept isn't just a gimmick its more then that, it evaluates our true mandatory needs.
So here I will tie the idea of small housing into social impact and sustainability. I think you can make a comparison between small house design and graphic design also. obviously with the whole Swiss modernism movement against the post-modern.
I am going to start doing more research and then draw up a new proposal that has been and amended. I will post the new proposal when I have done it.
Research
Below is more research into the tiny house philosophy.
faircompanies.com is a online community dedicated to sustainability. It is run by the director of the original 'We the Tiny People' documentary. On this website there are multiple examples of small houses.
Treehugger.com founder Graham Hill renovated his apartment and turned it into a transformer. I am more interested in the small houses that pay special attention to interior design. This house has three beds, 2 singles and 1 double which allows Graham to have people stay over comfortably.
The dividing wall transforms into various functions 1 including a projector screen and another an office.
The dividing wall transforms into various functions 1 including a projector screen and another an office.
Demonstration of the pull out wall which eventually reveals the guest bedroom.
Here you can see the 2 single beds being pulled out.
Even down to the cutlery. By using a this plate/bowl it allows Graham to save space on cutlery. Its a sate of mind of sustainability.
Metal finish allows magnetic varses and cups to stick to the side allowing more space saving techniques.
A table that increases in size allowing lots of people to sit around the table and for Graham to host.
Another video featured by faircompanies.com of Monica Potvin. Another really small house that looks extremely nice but also uses second hand materials and utilisation of space. I will probably say the word utilisation too much from now, when talking about small houses.
Christian Schallert
Located in Barcelona's Born district, the tiny apartment is a remodeled pigeon loft. Christian says its design was inspired by the space-saving furniture aboard boats, as well as the clean lines of a small Japanese home.
Located in Barcelona's Born district, the tiny apartment is a remodeled pigeon loft. Christian says its design was inspired by the space-saving furniture aboard boats, as well as the clean lines of a small Japanese home.
The un-built room is basically a cube until you transform it.
You can see here that once the cabinets are open the cube transforms into a functional home. Kitchen and fridge.
Pop down table for eating or entertaining.
Shower has the cabinet built into it.
Finally you can see where the bed lowers down.
French photographer Jérémie Buchholtz wanted an affordable apartment in Bordeaux, but he wasn't finding anything he liked. Then he stumbled upon a listing for a garage.











No comments:
Post a Comment